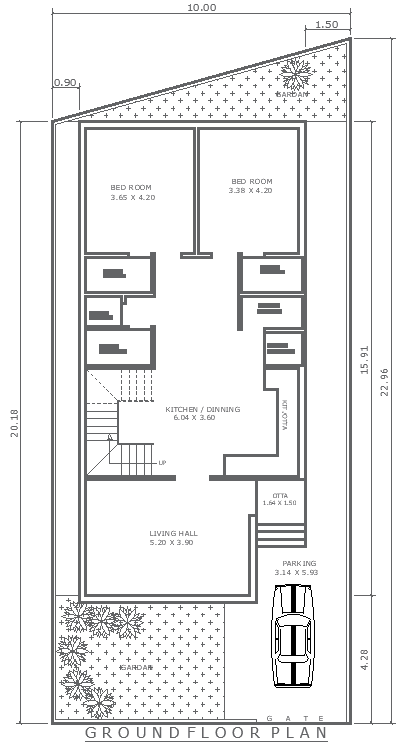10mx20.18m 2BHK Ground Floor House Layout in DWG File
Description
This 10m x 20.18m 2BHK ground floor house plan offers a modern and efficient layout designed for comfortable living. The plan includes two spacious bedrooms, a well-designed kitchen, a modern bathroom, and a dedicated dining area. The house also features an open-to-sky space, perfect for natural light and ventilation. Additionally, there is a garden and parking space, providing outdoor relaxation and convenient vehicle storage. Ideal for small families or those seeking a compact yet functional home design, this layout optimizes space while maintaining a stylish aesthetic. The AutoCAD DWG file includes detailed architectural drawings, making it easy for builders and architects to execute the plan with precision.

Uploaded by:
Eiz
Luna

